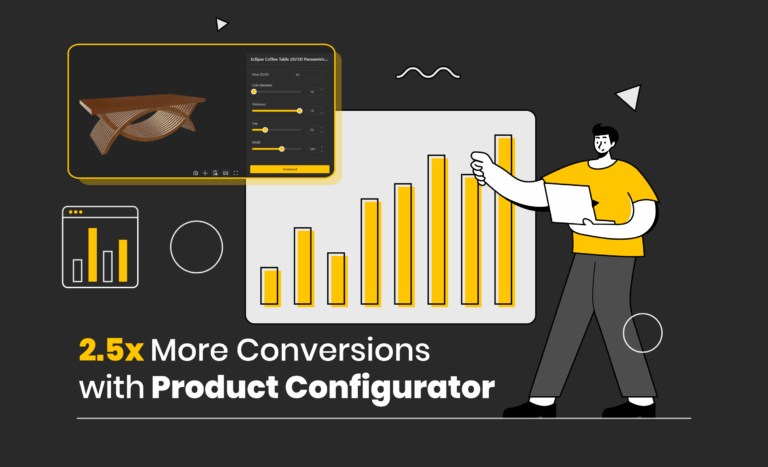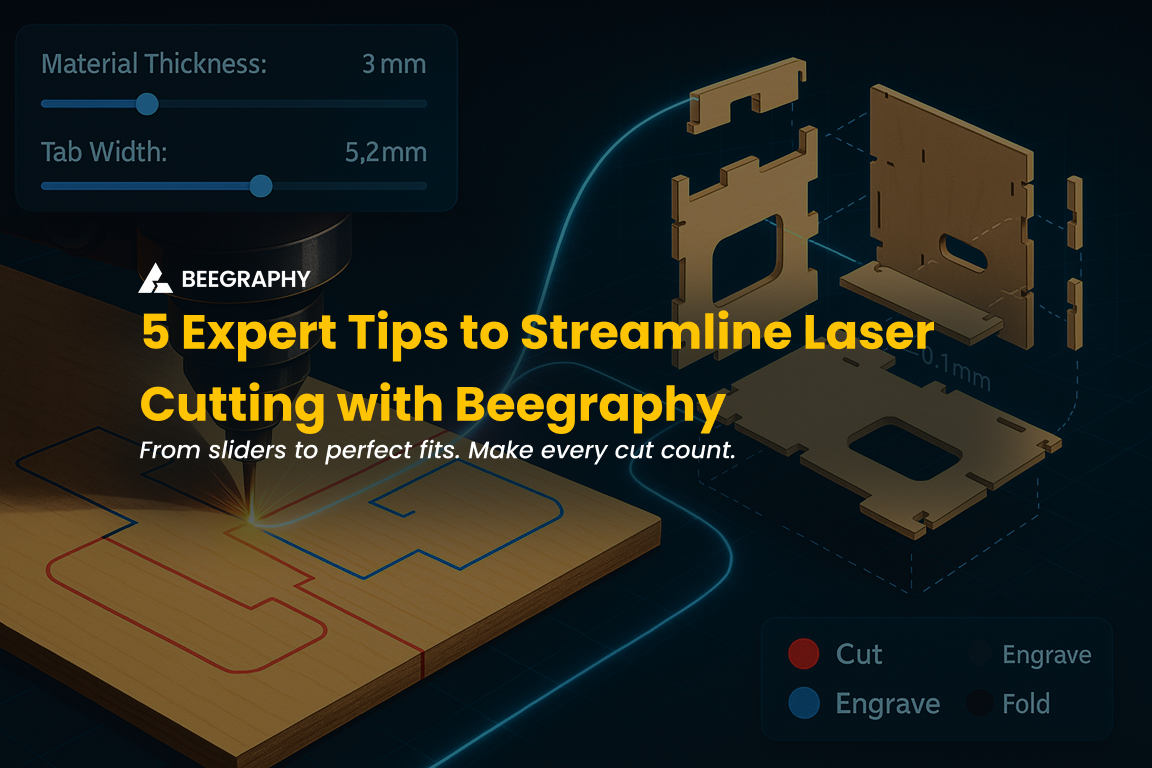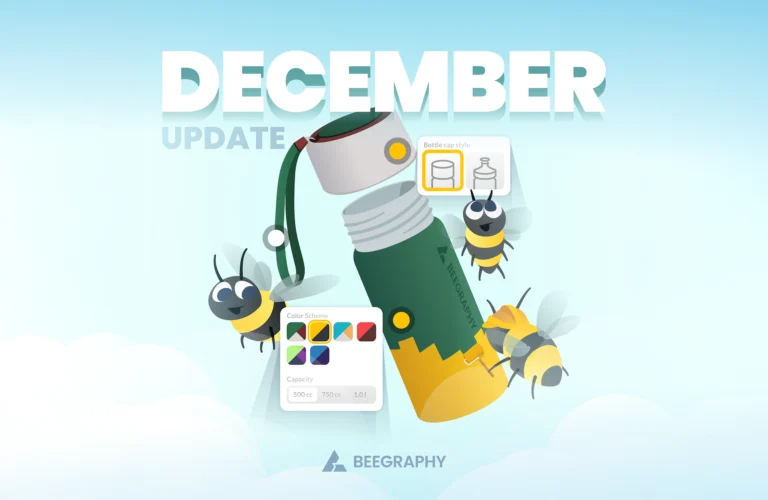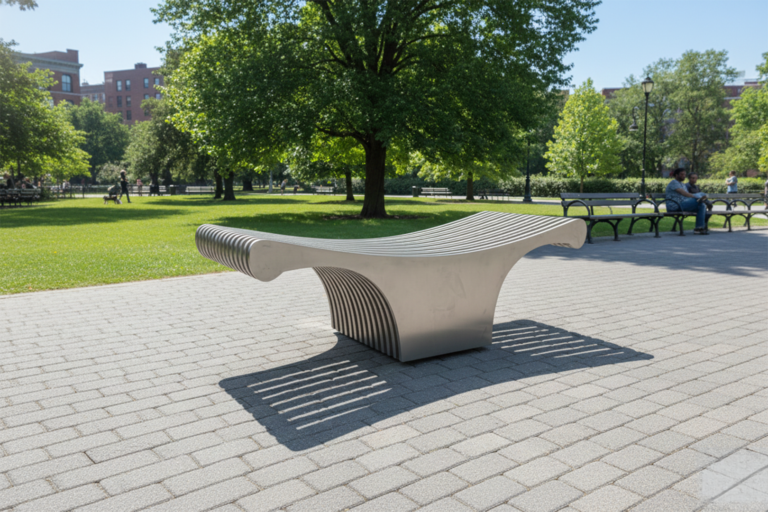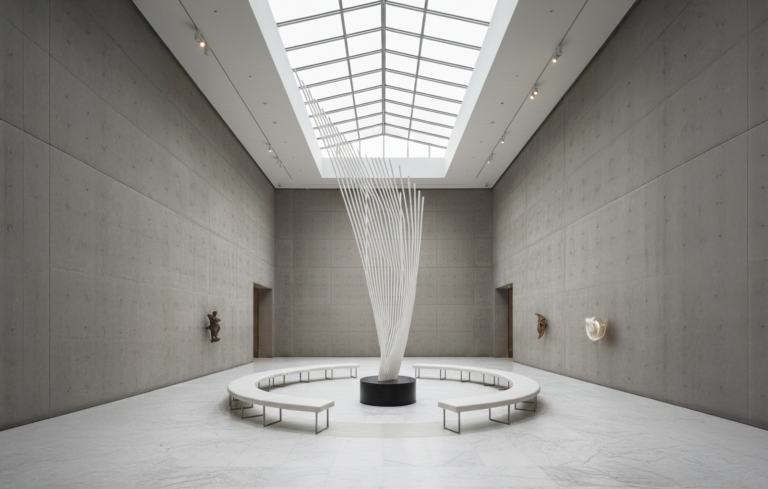Table of Contents
Mastering Quantity Estimation and Cost Calculation in BeeGraphy
In architectural design and construction, precise quantity estimation and cost calculation are vital for effective project management. Accurate estimates ensure that resources are allocated efficiently, timelines are met, and budgets are adhered to. While these tasks can be daunting when performed manually, modern digital tools like BeeGraphy make the process more streamlined and efficient.
BeeGraphy’s parametric design capabilities enable architects and designers to calculate quantities and costs dynamically, adapting to changes in real time. This guide explores how to harness these powerful features, offering step-by-step insights into performing accurate quantity and cost estimations that enhance efficiency and resource management.
Understanding Estimation in Architectural Design
Estimation is a two-fold process that involves:
- Quantity Estimation: Determining the materials required for the project, including dimensions, volumes, and weights.
- Cost Calculation: Applying market rates to estimate the financial investment required for these materials.
In architectural design, these processes are crucial for budgeting, resource allocation, and minimizing waste. By leveraging BeeGraphy’s tools, users can automate calculations, reduce human error, and respond effectively to design changes.
Quantity Estimation Techniques in BeeGraphy
BeeGraphy offers a variety of methods to simplify quantity estimation. Using features like attractor logic, geometric transformations, and volume calculations, you can obtain precise measurements for your designs. Here’s how to approach the process:
1. Utilizing Attractor Logic
Attractor logic is a dynamic tool that extracts and manipulates dimensions based on user-defined parameters. For instance:
- In tower designs, attractor logic helps manage the height of structural elements, allowing adjustments based on specific project requirements.
- By setting attractor points, you can automate measurements like height variations, ensuring consistency across multiple components.
2. Extracting Length and Volume
For accurate material estimation, it’s essential to measure dimensions like length and volume:
- Use the Extrude Command to define the height of geometric elements, such as columns or beams.
- Employ BeeGraphy’s measurement tools to extract total lengths and volumes of all structural components. This ensures that every element is accounted for in the estimate.
3. Mass Addition for Total Length
After extracting individual lengths, use the Mass Addition feature to calculate the combined total. For example:
- If a structure includes 64 beams, each 4 meters long, the mass addition node quickly sums these values to provide the total length (256 meters).
4. Calculating Volume for Solid Sections
For solid elements, like concrete panels, calculate volumes using the Solid Volume Component. This step is crucial for materials that are priced by volume, ensuring accurate cost estimation for each section of the design.
These techniques ensure that all aspects of your design are captured, providing a comprehensive foundation for cost calculation.

Cost Calculation in BeeGraphy
Once the required quantities are determined, the next step is to calculate costs. BeeGraphy simplifies this process by integrating real-time data and parametric adaptability.
1. Determining Material Costs
- Begin by researching current market rates for the materials you plan to use. For example, the cost of stainless steel may range from $1.5 to $3 per kilogram, depending on the grade and supplier.
- Incorporate this data into your BeeGraphy scripts to calculate costs based on the extracted quantities.
2. Applying Contingencies
In construction projects, it’s common to include a contingency percentage to account for unforeseen expenses, such as:
- Material wastage during transportation or installation.
- Market price fluctuations.
Adding a 10–15% buffer ensures that your budget is realistic and adaptable to unexpected costs.

3. Dynamic Updates Based on Design Changes
One of BeeGraphy’s standout features is its ability to automatically update calculations when designs change:
- If an attractor point is moved, causing a tower’s height to increase, the platform recalculates the required material quantities and associated costs instantly.
- This dynamic adaptability saves time and ensures that cost estimates remain accurate throughout the design process.

Example: Quantity and Cost Estimation for a Tower Design
Let’s illustrate the process with a practical example:
Scenario: A project involves constructing 64 towers, each built with stainless steel hollow box sections measuring 8cm x 8cm with a thickness of 1cm.
- Length Calculation:
- Using BeeGraphy’s extrude function, determine the total length of the box sections. For instance, if each tower requires 10 meters of material, the total length is calculated as 640 meters.
- Volume Estimation:
- Calculate the volume of the hollow sections using their cross-sectional dimensions and total length. This ensures that the weight and material requirements are accurately represented.
- Cost Estimation:
- Apply market rates for stainless steel (e.g., $2 per kilogram) to calculate the base cost. If the total weight is 5,000 kilograms, the material cost is approximately $10,000.
- Adding Contingencies:
- Include a 15% contingency, raising the total cost to $11,500 to cover unexpected expenses.
This example highlights how BeeGraphy’s tools streamline the estimation process, providing precise data for informed decision-making.

Benefits of Using BeeGraphy for Estimation
BeeGraphy offers several advantages over traditional estimation methods:
1. Increased Efficiency
Automating calculations eliminates the risk of human error and significantly reduces the time required to perform quantity and cost estimations.
2. Real-Time Updates
Design changes are inevitable in architectural projects. BeeGraphy’s parametric nature ensures that any adjustment to the design instantly updates the corresponding quantities and costs, keeping the estimation process dynamic and accurate.
3. Comprehensive Analysis
By integrating multiple design elements, BeeGraphy provides a holistic view of the project. This allows architects to make informed decisions about resource allocation, material selection, and budget management.
4. Enhanced Collaboration
BeeGraphy’s cloud-based platform enables real-time collaboration among team members. Estimation data can be shared seamlessly, ensuring that stakeholders are aligned on costs and requirements.
Practical Applications of BeeGraphy’s Estimation Features
BeeGraphy’s estimation tools are versatile, making them ideal for a wide range of architectural and construction projects:
- High-Rise Buildings: Calculate quantities for steel reinforcements, facade panels, and glass installations with precision.
- Bridges and Infrastructure: Estimate the total material requirements for large-scale projects, including concrete, steel, and paving materials.
- Interior Design: Perform detailed cost estimations for furniture, fixtures, and finishes, ensuring that projects stay within budget.
These applications demonstrate how BeeGraphy empowers architects and designers to tackle diverse challenges with confidence and efficiency.
Conclusion: Enhancing Your Estimation Process with BeeGraphy
Accurate quantity estimation and cost calculation are fundamental to successful architectural projects. BeeGraphy’s robust tools simplify these processes, enabling architects to adapt to design changes, manage budgets effectively, and deliver projects on time.
By mastering BeeGraphy’s estimation features, you can ensure that every aspect of your design is accounted for, from initial planning to final execution. Whether you’re working on a skyscraper or a residential project, BeeGraphy equips you with the tools to elevate your architectural workflow.
Ready to streamline your quantity estimation process and enhance your designs?
Explore BeeGraphy today and discover how its dynamic features can transform your approach to architectural project management!
Check Out the Tutorial on Youtube for a deeper Understanding of the Concept- https://youtu.be/UBcZaeHsRDs





