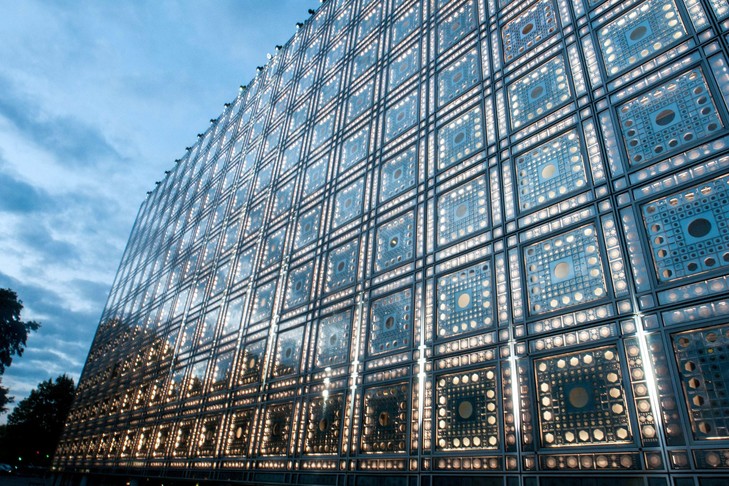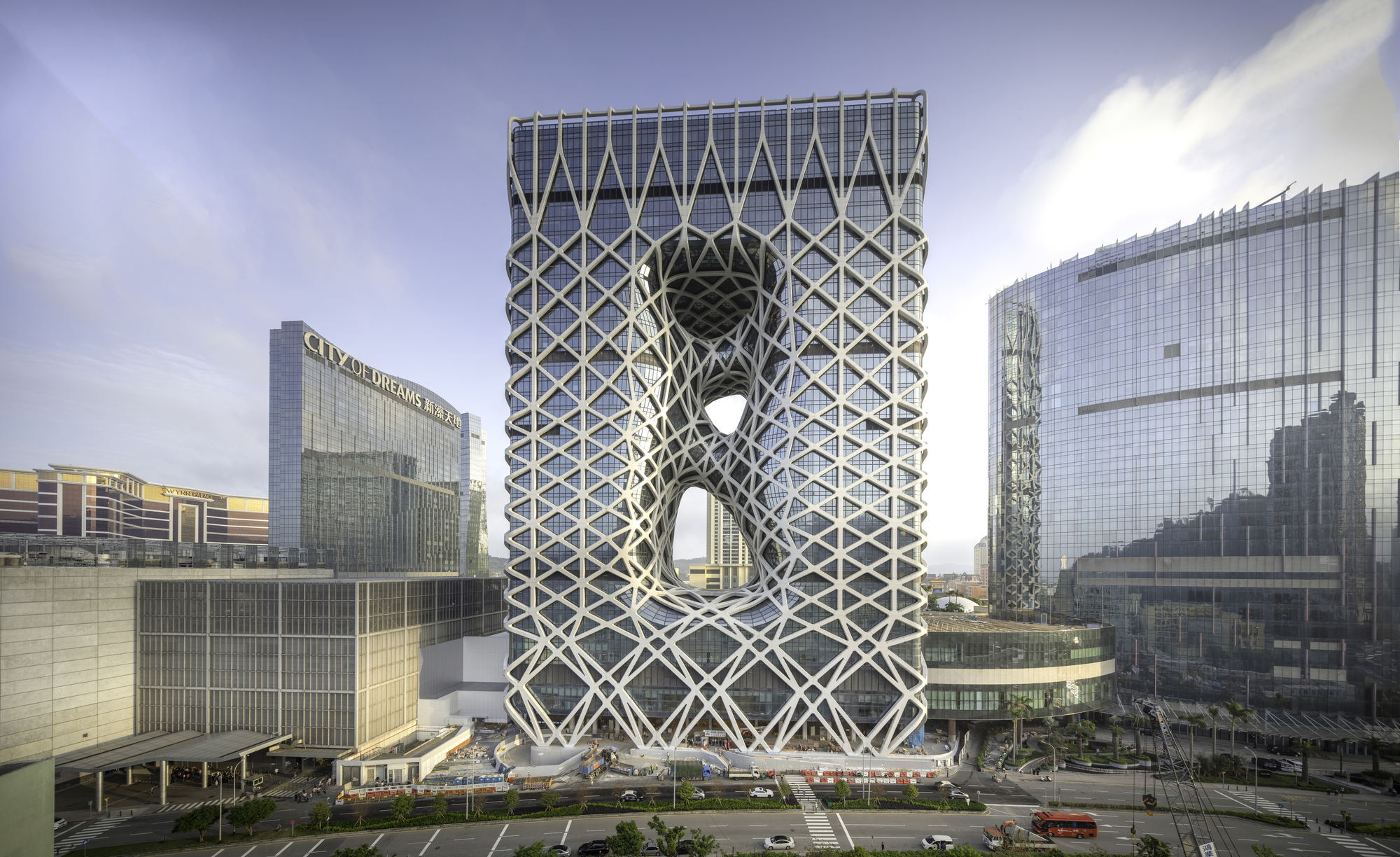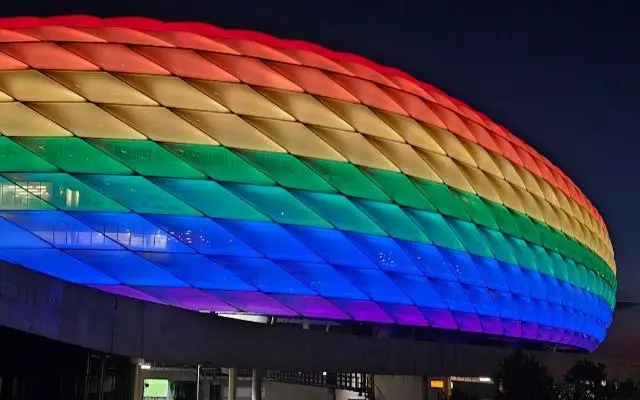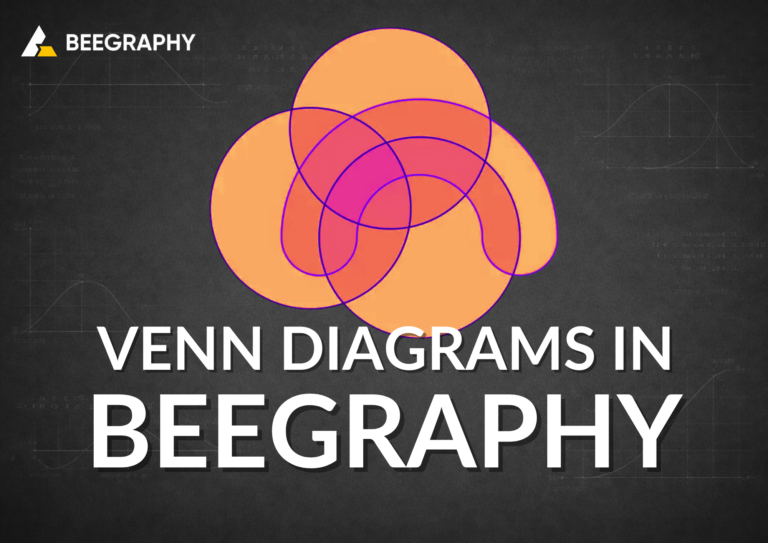Table of Contents
The world of architecture has always been a blend of art and science. With the advancement of computational design, building facades have transcended traditional architectural limitations, allowing designers to explore unprecedented forms, patterns, and functionalities. From responsive surfaces to intricate 3D-printed details, computational design enables architects to create facades that are not only aesthetically pleasing but also functional, sustainable, and adaptable to their environments. Here, we’ll dive into real-life examples where computational design has played a transformative role in facade design, revolutionizing how we experience buildings.
1. The Al Bahr Towers, Abu Dhabi: Adaptive Facade for Climate Control

The Al Bahr Towers in Abu Dhabi are a prime example of how computational design can tackle environmental challenges. Designed by Aedas Architects, the facade of these twin towers features a unique mashrabiya-inspired shading system, which automatically adapts to the sun’s movement. The hexagonal shading units on the facade expand or contract throughout the day to minimize heat gain, reducing the need for air conditioning in the hot desert climate.
Key Features:
- Climate-Responsive Design: Computational algorithms model the sun’s path, determining the optimal angles and shapes for shading panels.
- Energy Efficiency: By reducing solar gain, the facade contributes to a 20% reduction in energy consumption.
- Cultural Inspiration: The facade reflects the region’s traditional latticework, creating a connection between modern technology and cultural heritage.
This project demonstrates how computationally designed facades can provide practical solutions to climate control while enhancing architectural beauty.
2. One Thousand Museum, Miami: Organic Forms through Parametric Design

Designed by the late Zaha Hadid, the facade of One Thousand Museum in Miami embodies the fluid, organic forms characteristic of Hadid’s style. Using parametric design, the team created an exoskeleton that is both structural and aesthetic. The curvilinear facade is not merely a decorative feature; it serves as the building’s primary structure, allowing for large column-free interior spaces.
Key Features:
- Structural Efficiency: Computational algorithms optimize the load-bearing exoskeleton, balancing aesthetics with structural integrity.
- Iconic Form: The smooth, flowing lines of the facade stand out in Miami’s skyline, establishing the building as an architectural icon.
- Enhanced Interior Space: The external structure allows for more flexible interior layouts, enhancing functionality without sacrificing form.
The One Thousand Museum showcases how computational design can merge architectural beauty with structural function, creating a distinctive and iconic building.
3. The Institute Du Monde Arabe, Paris

Designed by architect Jean Nouvel, the facade of the Institute Du Monde Arabe (Arab World Institute) is one of the earliest examples of a dynamic, culturally inspired facade. The south-facing facade includes 240 motor-controlled apertures that mimic traditional Arabic geometric patterns. These apertures open and close in response to sunlight, adjusting the amount of light entering the building and reducing heat gain.
Key Features:
- Mechanism: Apertures with camera-like diaphragms open and close automatically based on sunlight levels.
- Energy Efficiency: Reduces the need for artificial lighting and cooling by optimizing daylight entry.
- Cultural Inspiration: Reflects traditional Arabic patterns, merging technological advancement with cultural representation.
4. The Harbin Opera House, China: Sculptural Expression and Thermal Optimization

The Harbin Opera House, designed by MAD Architects, showcases a facade that is as visually striking as it is functional. With its undulating, snow-like form, the structure appears to rise organically from the frozen landscape of northern China. Using computational design, the architects optimized the building’s outer shell to manage thermal gain, ensuring comfort for the interiors despite harsh winters.
Key Features:
- Form Inspired by Nature: The facade mimics natural snow formations, helping the building blend into the landscape.
- Optimized Insulation: The building’s shape and materials are computationally optimized to reduce thermal conductivity and retain heat.
- Artistic Impact: The flowing lines and soft white exterior create a sculptural effect, turning the building into a work of art.
This project exemplifies how computationally designed facades can fuse practical considerations with aesthetics, creating a building that is both functional and visually poetic.
5. The Media-TIC Building, Barcelona: Responsive Facade with Environmental Impact

The Media-TIC building in Barcelona, designed by Cloud 9 Architects, incorporates an advanced facade system that responds to environmental conditions. Using ETFE (ethylene tetrafluoroethylene) cushions, the facade adjusts transparency based on sunlight and temperature, optimizing energy consumption and maintaining a comfortable indoor environment.
Key Features:
- Adaptive Transparency: Computational algorithms control the ETFE cushions, adjusting their opacity to regulate light and temperature.
- Sustainable Design: The facade helps reduce the building’s CO2 emissions by nearly 20%, demonstrating the environmental benefits of responsive facades.
- Modern Aesthetic: The translucent, grid-like facade adds a modern touch, reflecting Barcelona’s forward-thinking architectural style.
The Media-TIC building highlights how computational design can create facades that actively contribute to sustainability while maintaining a strong visual identity.
6. Allianz Headquarters, Zurich: Computationally Controlled Solar Shading
The Allianz Headquarters in Zurich, designed by the Swiss firm Wiel Arets Architects, features a unique glass facade that responds to the needs of both its environment and occupants. The facade’s panels include custom-printed dot matrix patterns that control the amount of solar radiation entering the building, creating a comfortable indoor environment without the need for external shading elements.
Key Features:
- Solar Radiation Management: Algorithms determine the density and placement of the dot matrix patterns, optimizing energy efficiency.
- Visual Comfort: The patterns filter sunlight while preserving clear views, creating a balance between openness and shading.
- Reduced Energy Consumption: By managing solar heat gain, the building reduces its reliance on air conditioning.
This facade demonstrates how computational design can be applied to achieve precise solar shading, resulting in energy savings and improved occupant comfort.
7. The Morpheus Hotel, Macau: Complex 3D Printed Exoskeleton

Zaha Hadid Architects designed the Morpheus Hotel in Macau with a computationally designed exoskeleton that defines both the structure and the aesthetic of the building. Using advanced computational tools, the architects achieved a lattice-like, 3D-printed metal facade with a distinct biomorphic shape, inspired by Chinese jade carvings.
Key Features:
- 3D Printing: The complex, grid-like exoskeleton was only achievable through computational design and 3D printing, enabling intricate geometries.
- Structural Efficiency: The facade acts as both the structural frame and aesthetic element, reducing the need for interior columns.
- Visual Impact: The organic patterns of the facade create an instantly recognizable, almost futuristic appearance, adding to Macau’s skyline.
This example shows how computational design can push the boundaries of material and form, creating facades that are as technologically advanced as they are visually impressive.
8. Bund Finance Centre: Dynamic Facade

The Bund Finance Centre in Shanghai, designed by Foster + Partners in collaboration with Heatherwick Studio, features an extraordinary dynamic facade inspired by traditional Chinese theater curtains and ancient jade carvings. The building’s facade consists of three overlapping layers of bronze-colored, flexible hanging tubes that move in response to the building’s programming and events. These giant metal tassels can expand and contract along tracks, creating a kinetic curtain that reveals or conceals parts of the building, evoking the motion of Chinese theater curtains. This dynamic facade was designed using advanced computational modeling to ensure fluidity and structural integrity, allowing the movement of the tassels to be both seamless and secure.
- Mechanism: Mechanized bronze tubes that glide on tracks, controlled by sensors and a central system to align with performance and event timings.
- Cultural Symbolism: The moving facade recalls traditional Chinese cultural motifs, merging modern technology with heritage aesthetics.
- Visual Impact: The ever-shifting, fluid curtain creates an engaging experience, blending architecture and performance while becoming a landmark along Shanghai’s iconic Bund.
9. The Amager Resource Center (CopenHill), Copenhagen: Dual-Function Facade for Recreation and Environment
Designed by Bjarke Ingels Group (BIG), the Amager Resource Center, also known as CopenHill, serves as both a waste-to-energy plant and a public recreational space with a ski slope and climbing wall on its facade. The facade, designed through computational methods, consists of staggered aluminum blocks that create a visual effect of undulating waves.
Key Features:
- Dual Functionality: The facade serves both environmental and recreational functions, with spaces for skiing and climbing.
- Smoke Ring Generator: The plant emits non-toxic smoke rings to symbolize its low emissions, enhancing public awareness of clean energy.
- Visual Appeal: The staggered block design, created through computational modeling, visually represents the building’s environmental mission.
The Amager Resource Center shows how computational design can support multifunctional architecture, creating a facade that is both practical and engaging.
10.Allianz Arena, Munich : Dynamic Lighting Facade

The Allianz Arena, designed by Herzog & de Meuron, features a facade made up of 2,874 inflated ETFE plastic panels that can change color. Though not kinetic in a mechanical sense, the facade uses LED lighting that allows the building to shift colors dynamically, supporting computationally generated light patterns that respond to game events and team colors.
Key Features:
- Mechanism: LED-lit ETFE panels programmed with algorithms to generate dynamic colors.
- Energy Efficiency: Uses energy-efficient lighting and ETFE insulation to reduce energy needs.
- Fan Engagement: Creates a real-time dynamic atmosphere by changing colors based on events.
In exploring these groundbreaking examples, it’s clear that computational design is transforming how architectural facades are conceived, engineered, and experienced. From adaptive shading systems in hot climates to organically inspired, 3D-printed structures, computational design empowers architects to create facades that respond to environmental challenges, cultural heritage, and modern aesthetic demands. These facades are not just outer shells; they are interactive elements that contribute to a building’s sustainability, functionality, and identity.
As seen in projects like the Al Bahr Towers and Morpheus Hotel, computational design opens doors to innovative, data-driven approaches in architecture. It bridges artistic expression with engineering precision, allowing architects to incorporate real-time responsiveness and sustainability into their designs. Moreover, computationally designed facades connect to their surroundings—culturally, climatically, and visually—establishing a new standard for functional, impactful architecture.
BeeGraphy Design Challenge
For those passionate about pushing the boundaries of design, platforms like Beegraphy provide an exciting space to explore these possibilities. The Beegraphy Design Challenge, with architectural facades as a featured category, invites architects and designers to bring their ideas to life, using computational tools to create solutions for real-world challenges. This is a chance to contribute to the future of sustainable, adaptable architecture—submit your work, join the community, and be part of the movement driving architectural innovation forward.









